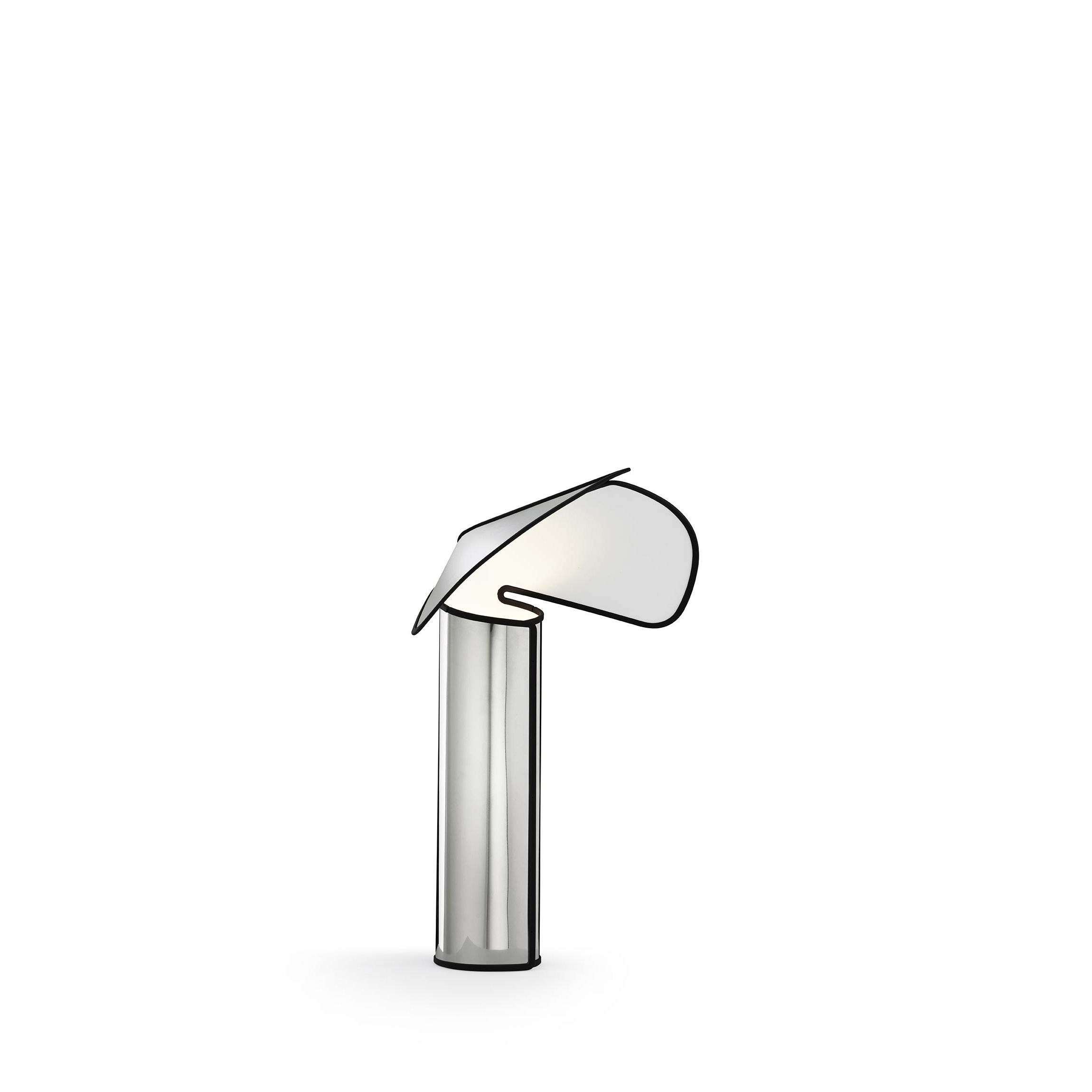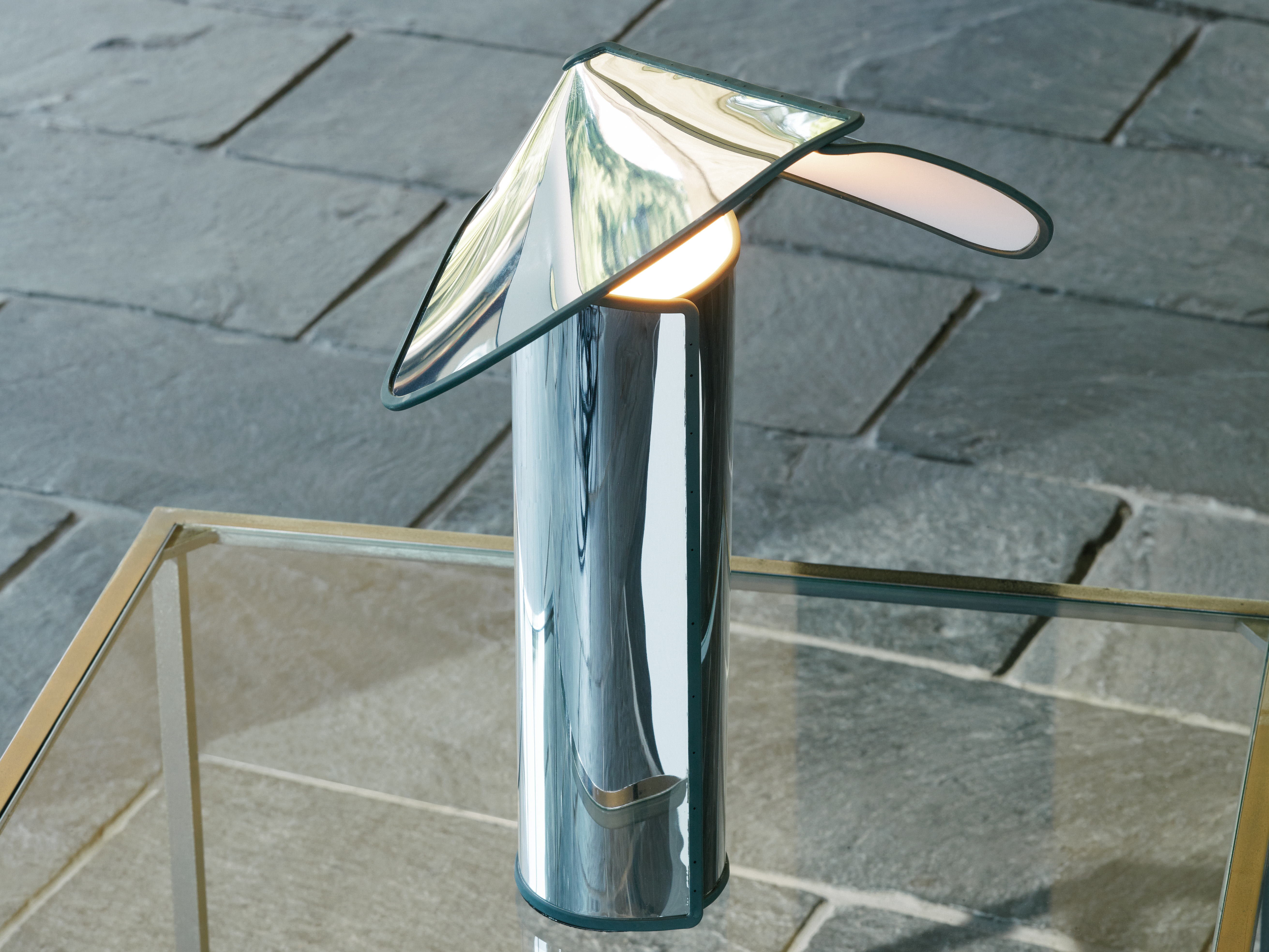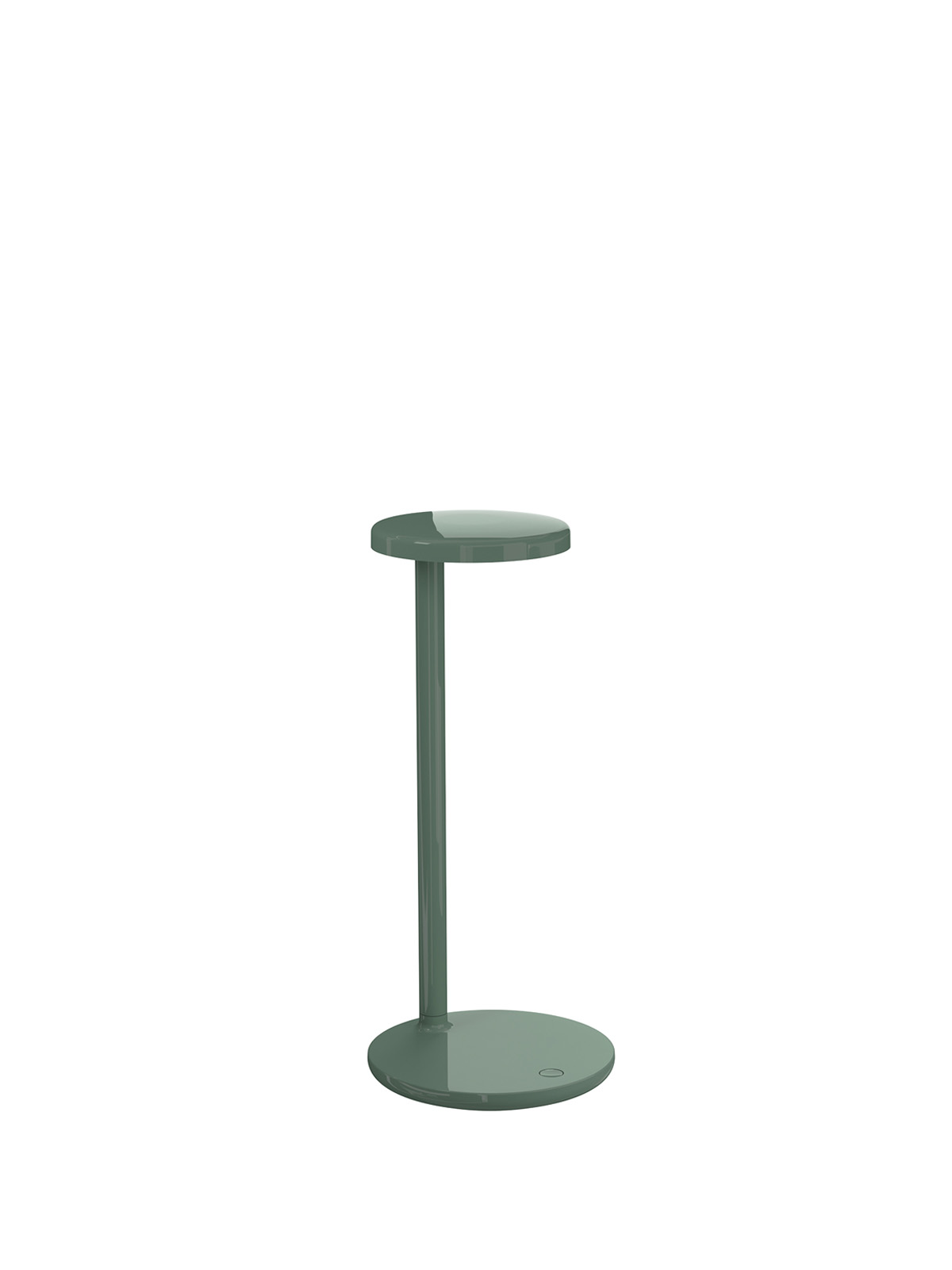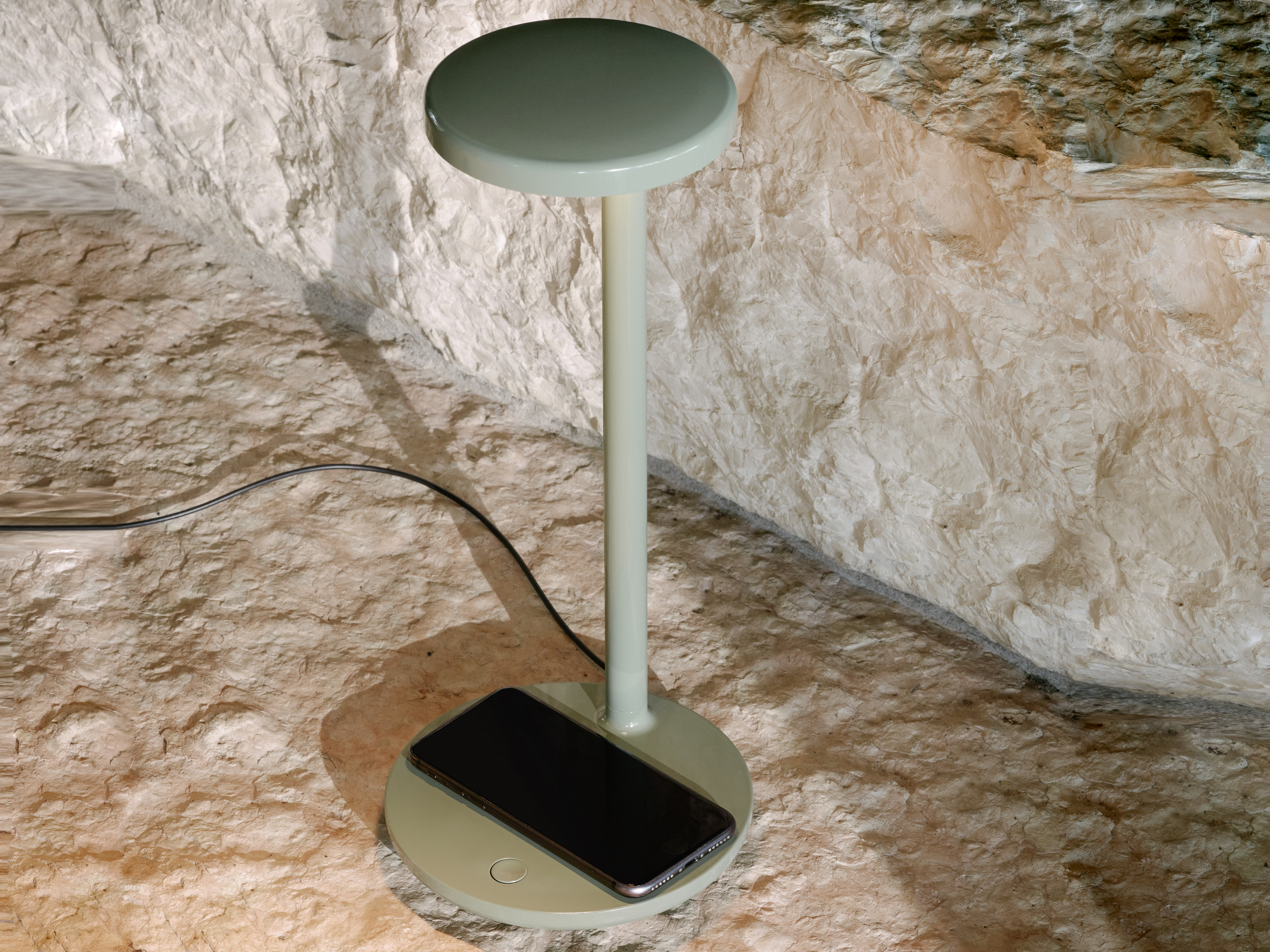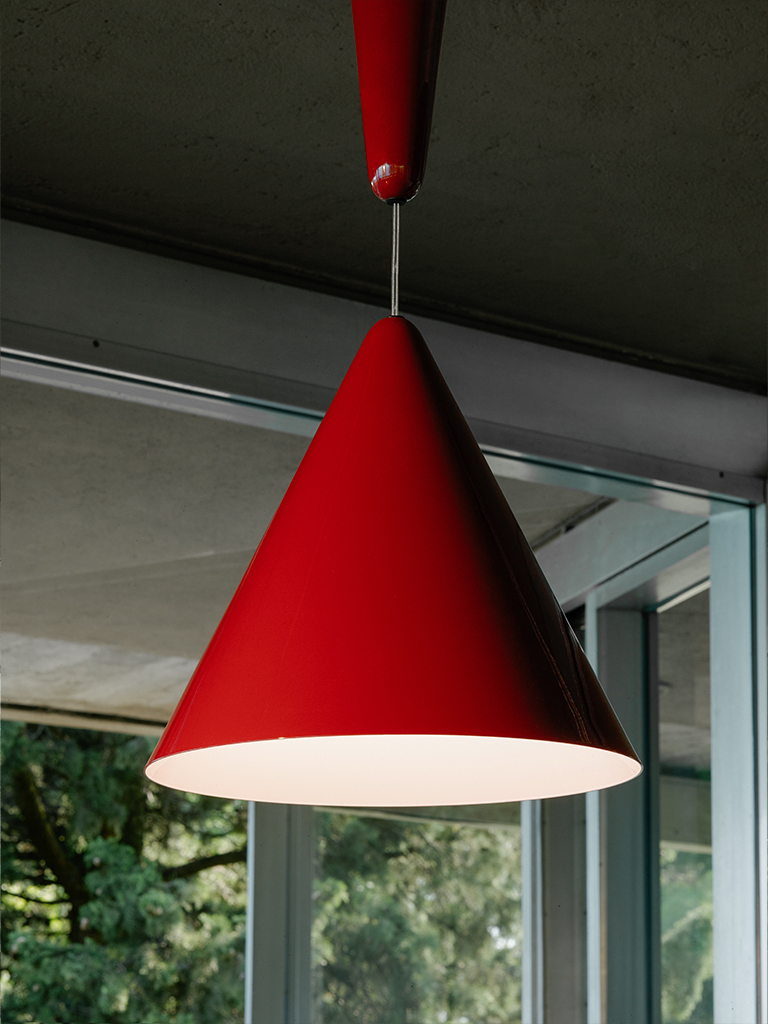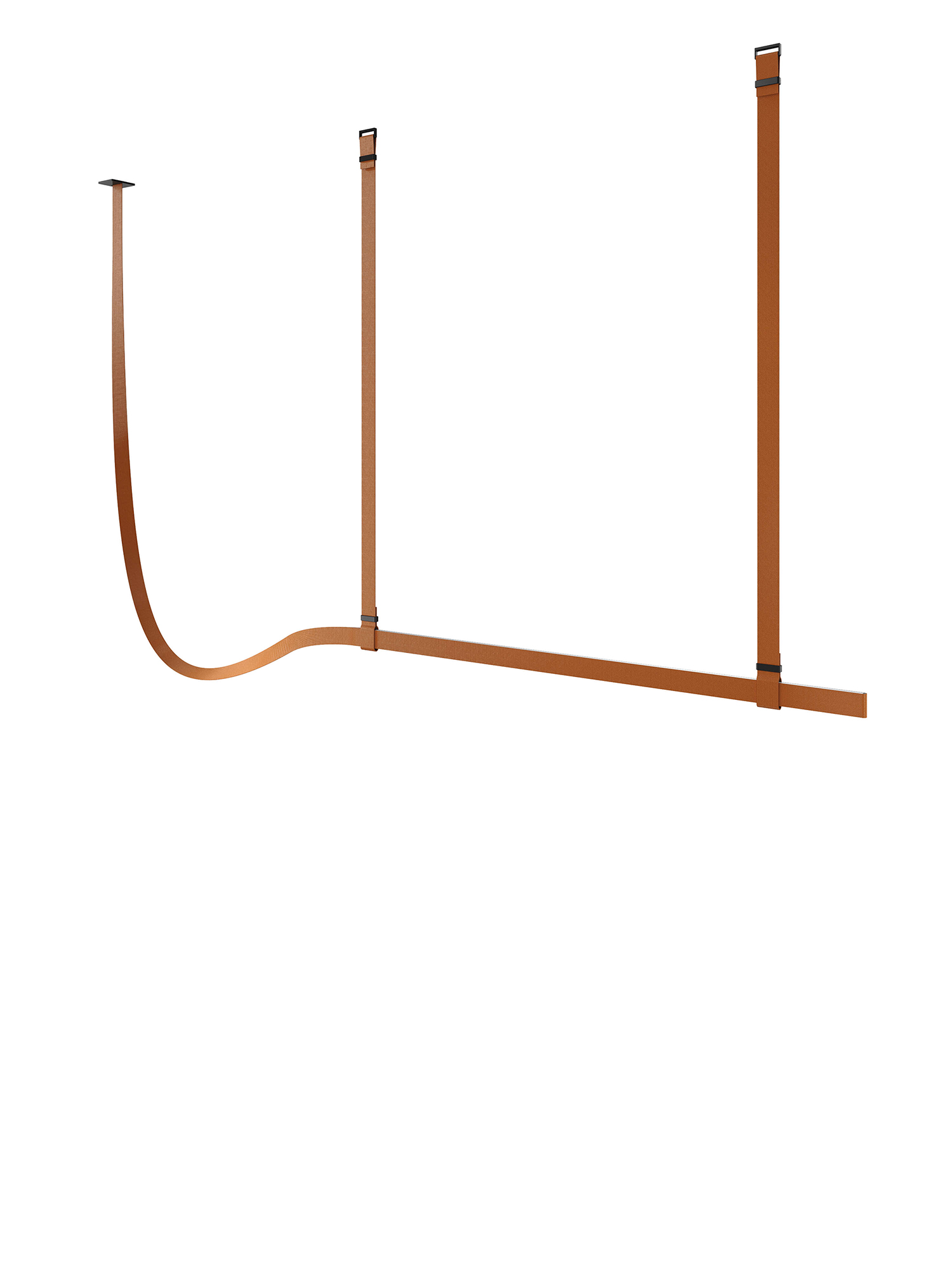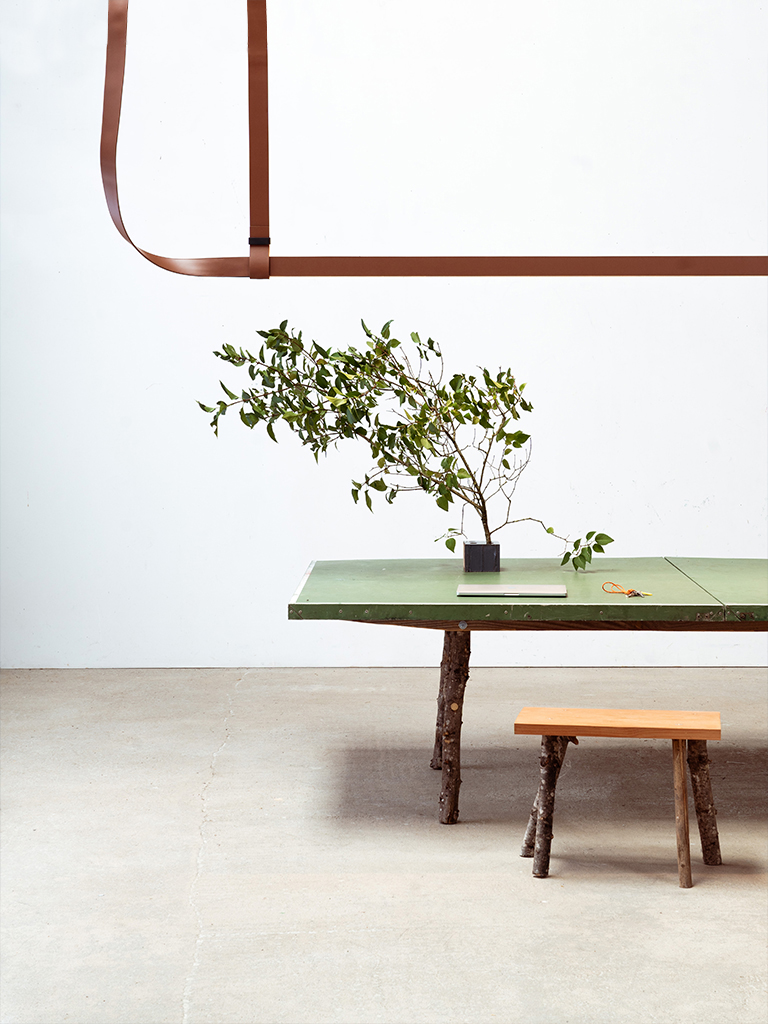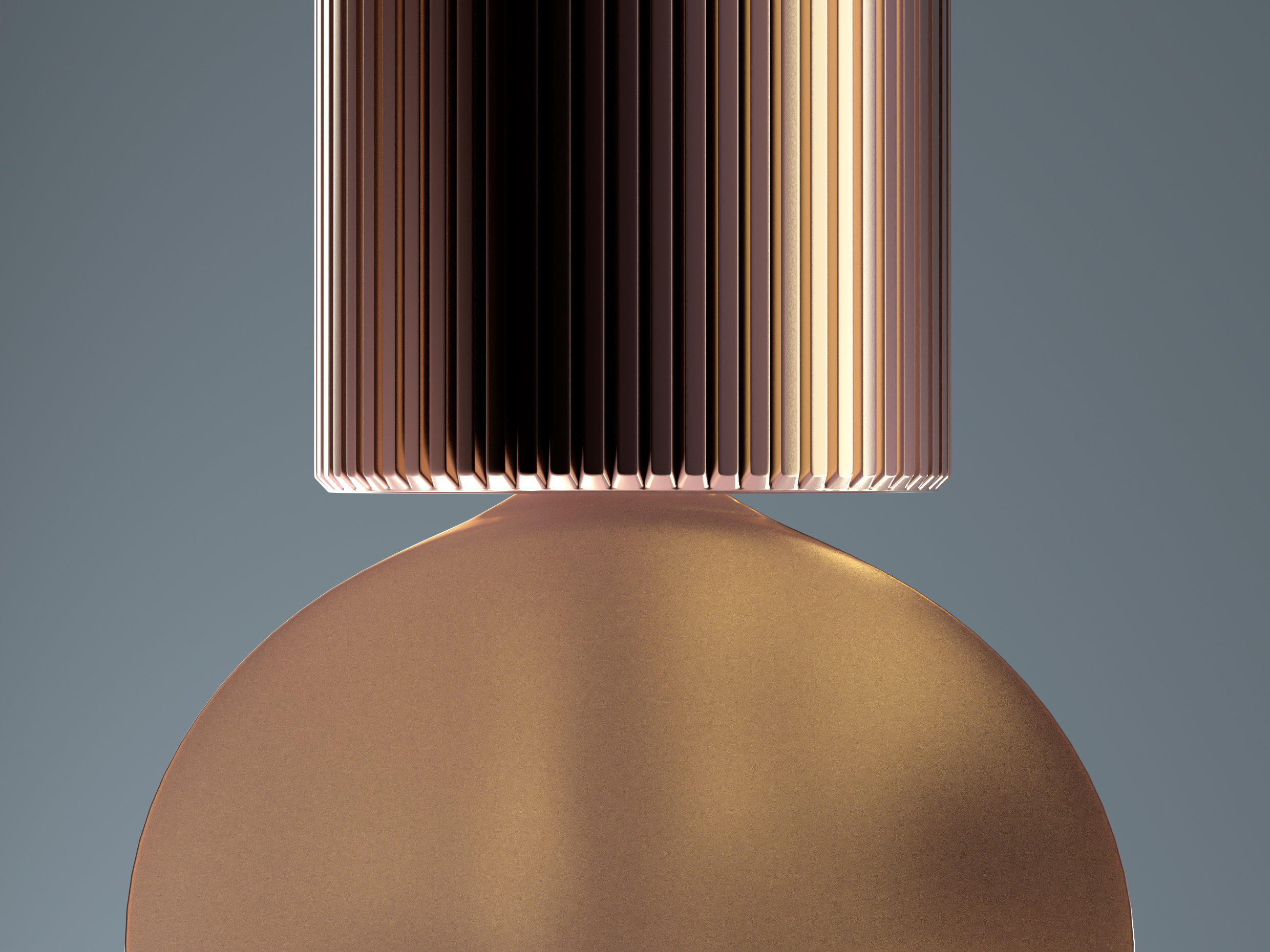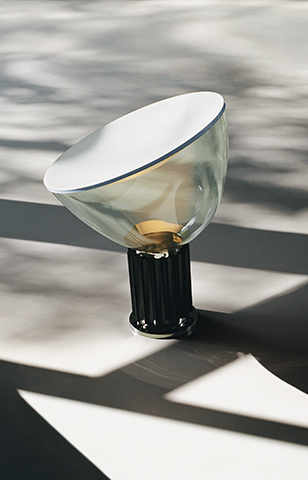Casa la Scala

Vittoriano Viganò’s Casa La Scala
Nestled on the shore of Lake Garda, in Italy’s Lombardy region, a Brutalist, concrete structure stands in stark contrast to the verdant landscape. It’s the erstwhile home of French sculptor and publisher Andre Bloc, built in the 1950s by his friend, the Italian architect Vittoriano Viganò. A simple holiday house for three, it was designed for recharging, making art, and drinking in the lakeside vistas.
“The coast of the lake in this area (near Portese) is beautiful, and still very little inhabited and built,” Domus wrote in 1959. “The point where the house stands (above the Baia del Vento) is completely isolated. It is a rough terrain, with grass and olive trees, from which a plateau drops sheer to the water with a rocky cliff and a small beach.”
It’s that sheer drop that gave the house its name, La Scala, or the staircase. For the shimmering lake below is only accessible by a forty-metre-long ladder-bridge made from a reinforced concrete beam and one hundred sheet iron steps. The walkway juts down from the house, across the rocky terrain, and ends in a skinny pier, hovering above blue water.


The cantilevered home, in which two slices of concrete form floor and ceiling, is oriented around the landscape, with a free flowing floorplan that seems to anticipate the current fashion for open, flexible spaces. Glass windows are removable, or can be curtained with Venetian blinds. And there are only three isolated rooms: the kitchen, the bathroom, and the guest bedroom. (Beneath the residential quarters is an artist studio where Bloc could work overlooking the lake.) Aside from that, the place was—and is—accommodating, adaptable, and—as proven by Flos’ illuminating intervention—open to interpretation.





















